Family day out yesterday was to look at our slab. Now that the slab is done we can get a real feel for the size of the backyard, which is just about perfect. I should’ve taken some photos, maybe next time.
They have tidied up the site and levelled out some dirt. The below photos were taken Wednesday and Saturday. Much neater
There’s a couple of things that I will question with Darbecca when they do the slab & frame inspection. These things struck me as odd, but that may be the way things are done so we’ll see what Darbecca say.
First thing, front porch. There is an obvious low point right by the front door and rain has pooled. We will have a front porch so that area wouldn’t normally have rain falling on it, but if we get heavy rain, will it end up there, sitting against the bricks?
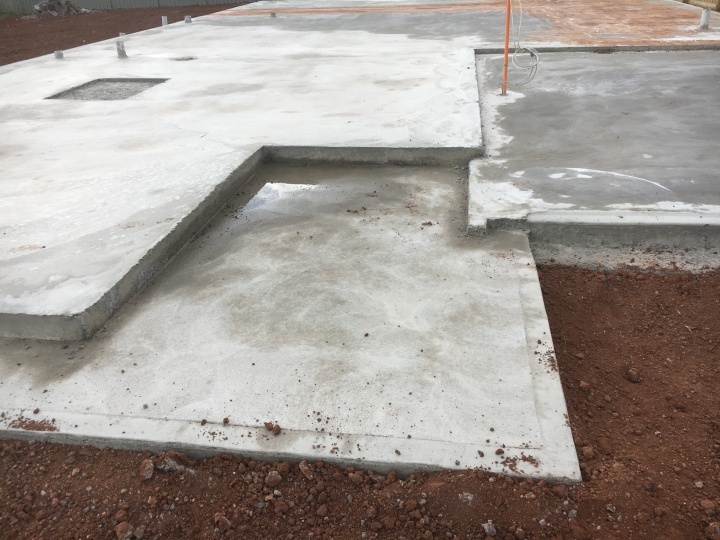
The slab for the HWS is cracked.
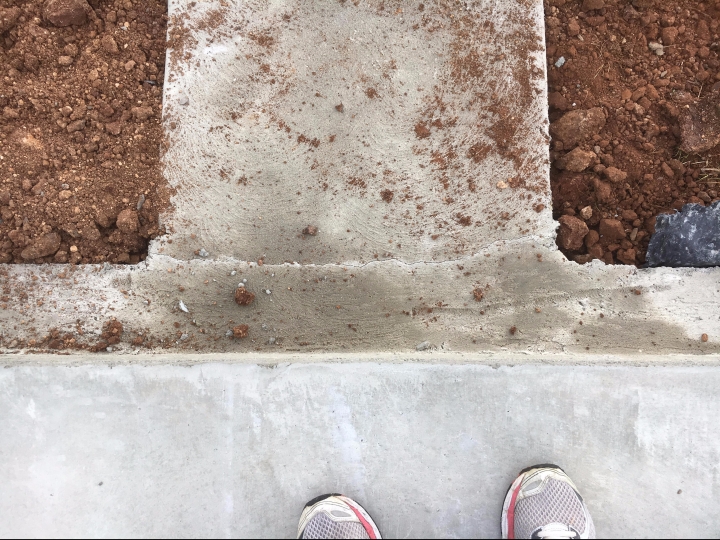
The wall of this part of the slab is crubbled(?) This is on our alfresco and there will be a brick pillar and supporting weight on this corner. No other parts of the wall of the slab has this. Not to mention that this is one of the few parts of the slab we will see and it is ugly.
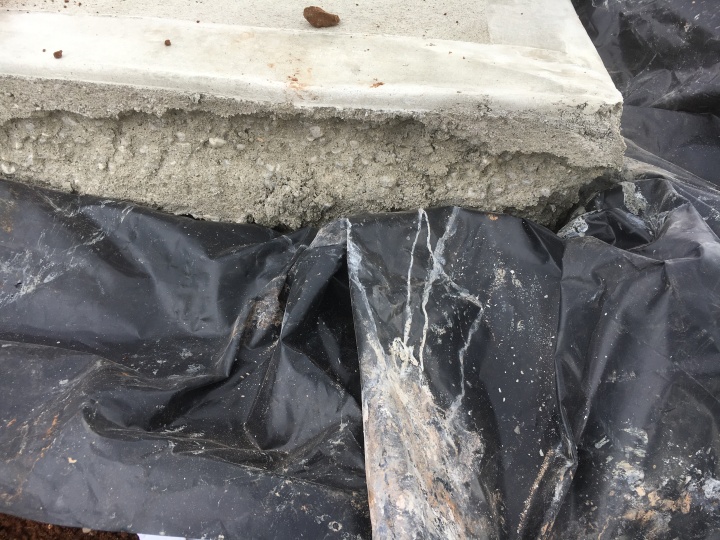
We have recessed shower bases, so you won’t need to step in to the shower and it will have a seamless look. There are little holes in them. Both of the shower bases have these. This would be why rain hasn’t pooled in the recessed shower bases, even though it has pooled by the front door.
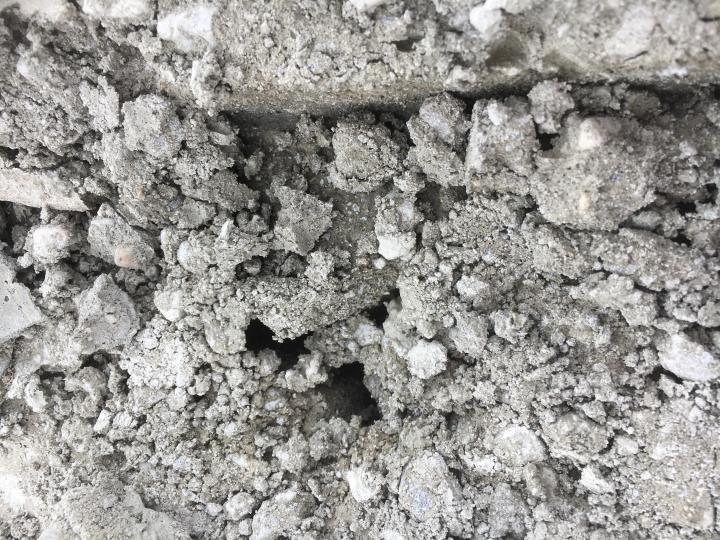
And lastly we have a mysterious pipe. This photo was taken where our kitchen will be, and our sink is by the window. The other pipe, the one in the middle of the slab is were the island be will be. There is no sink in the island. Sinks in islands are my pet hate. There aren’t any utilities in the island. We have no idea what it’s for.
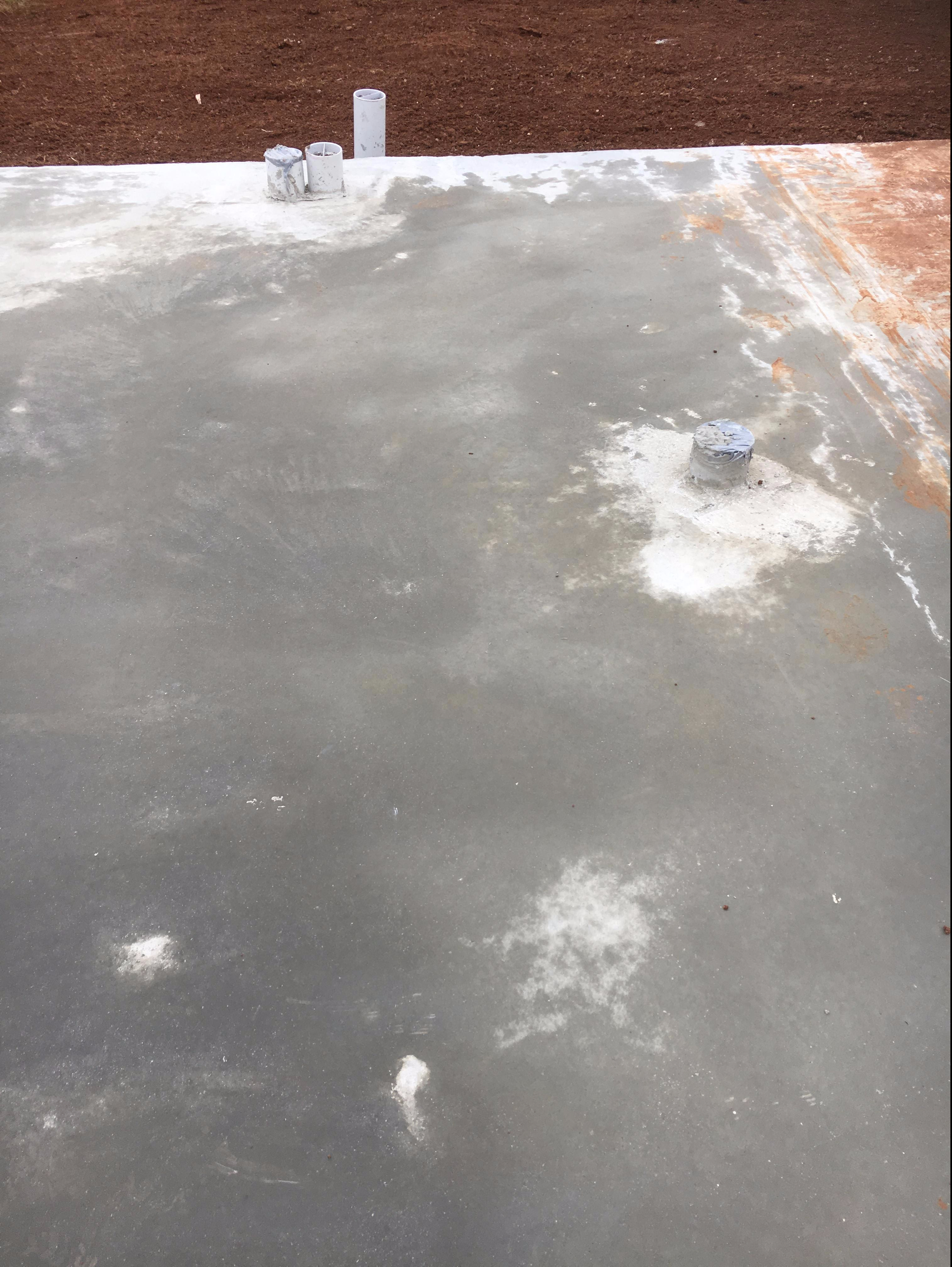
If my SS ever bothers to call me, I will ask him about that extra pipe. But he has not once called me. He texts me when something happens. I have checked our plans and the only drainage plans that we have are for external drainage, nothing for internal.
Each Thursday the Construction Team has their weekly meeting and talk about where things are up to with all of their builds. So each Thursday we get an email from our CSA giving us a Construction Update. Our latest email said that frames were due to start mid next week. I don’t believe that our bank has paid the invoice for the base stage yet, as they wanted to inspect it. I imagine it’s just a formality to check that it’s actually there. Hopefully that won’t hold up frame.


Looks great! but… no dungeon? secret passages? All your secrets are revealed! In future you should redact sensitive structural points for security.
LikeLike
You will become well acquainted with the dungeon when you come over for a BBQ.
LikeLike